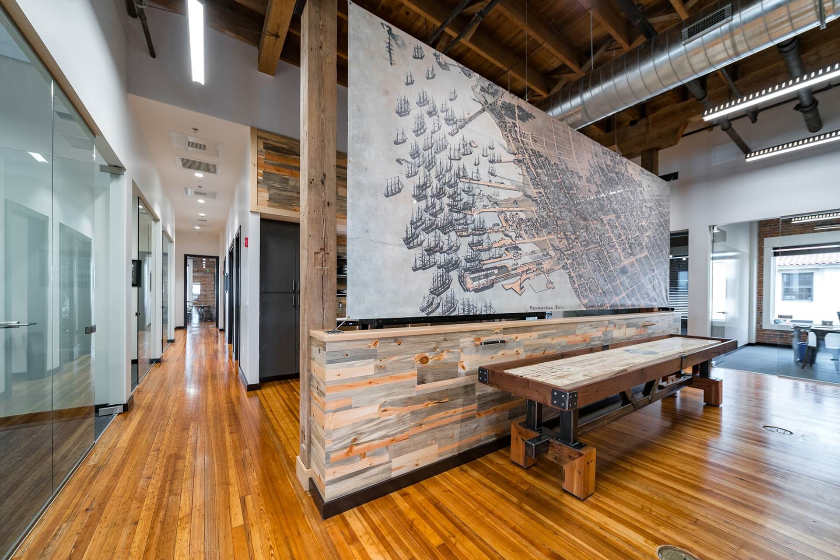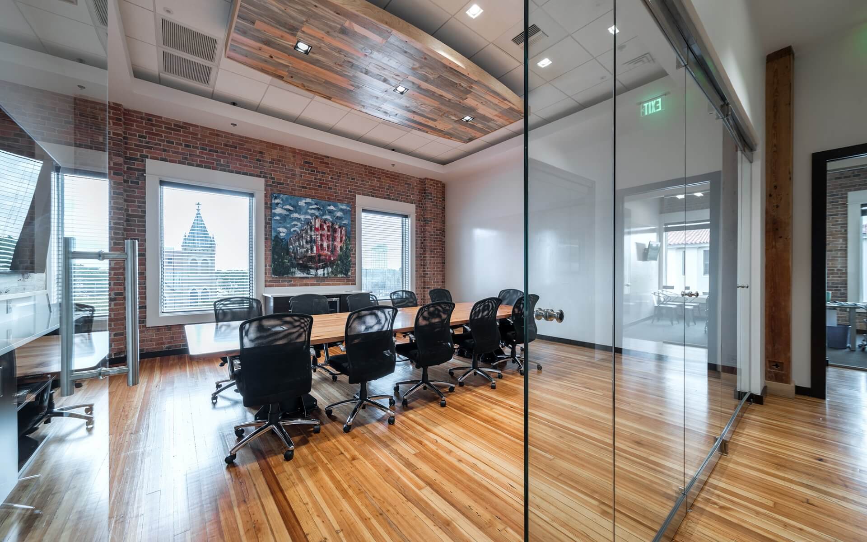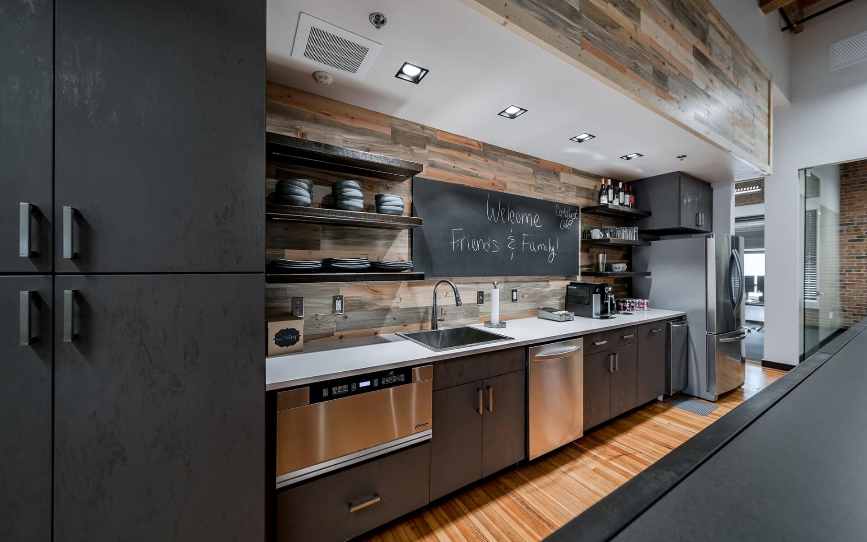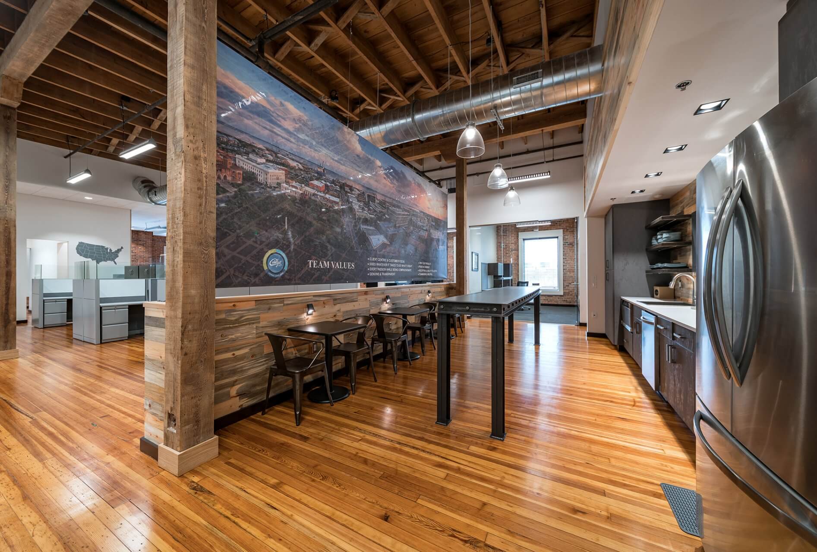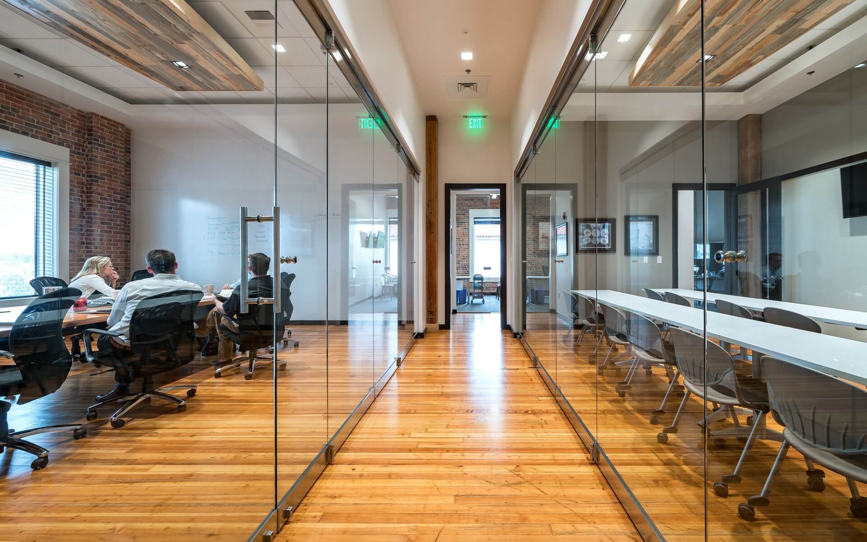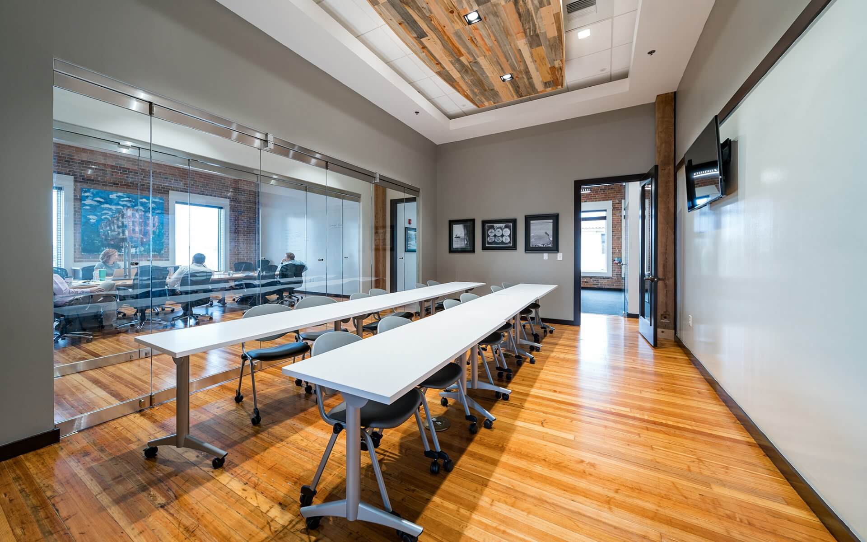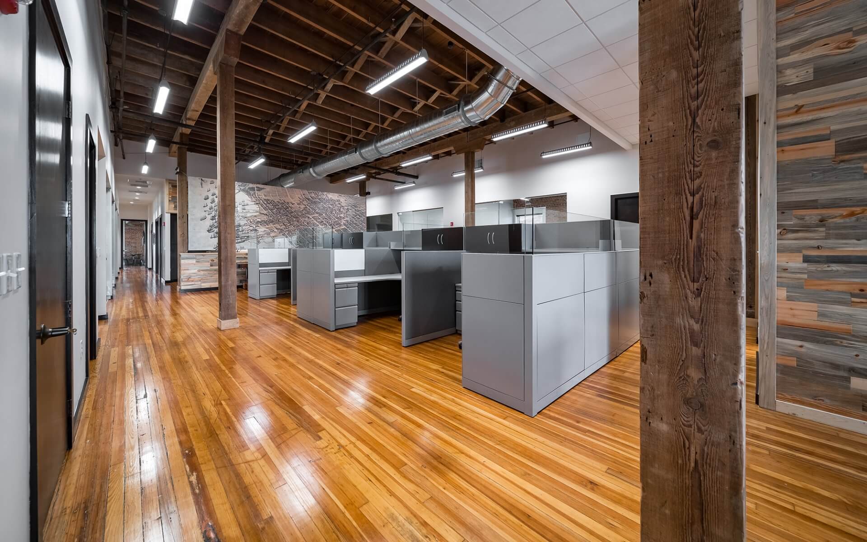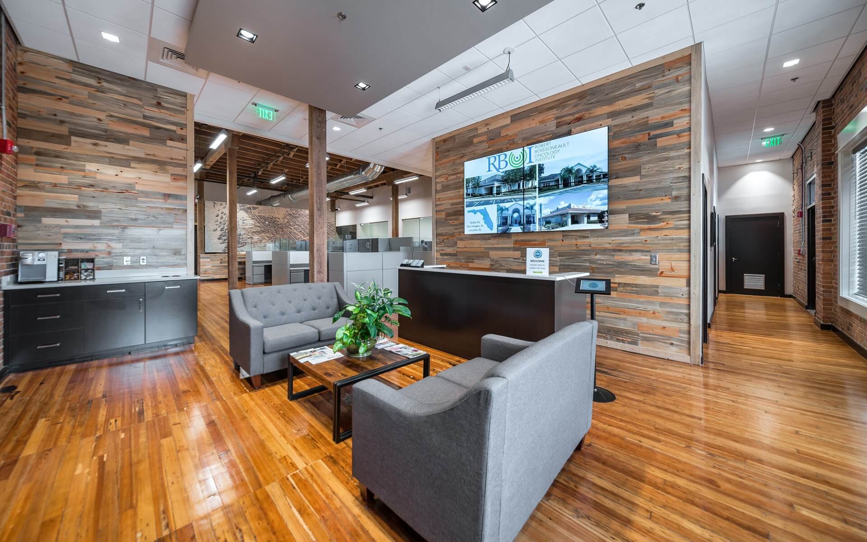The uppermost floor of an office building dating to 1940 was completely renovated to create this contemporary workplace for a healthcare real estate development company. The renovation opened the floor plate, combining three tenant spaces into one, with private offices and meeting space at the perimeter, and open workstations and collaborative space in the center.
The preferred aesthetic for the project was a “rustic industrial” look. Heart pine columns and joists original to the building were cleaned and exposed in the new design, along with the original wood floor, which required extensive refinishing to remove carpet glue. New reclaimed wood paneling complements the existing pine, along with the bare existing load-bearing brick masonry walls.
Custom furnishings and furniture pieces, such as the break area island, act as a counterweight to the lighter wood tones. Daylighting was also an important consideration, with nine-foot high, butt joint glazing systems installed at each private office to extend natural light into the interior.
The warm, yet modern interior helps brand the company as a forward-thinking industry leader.
