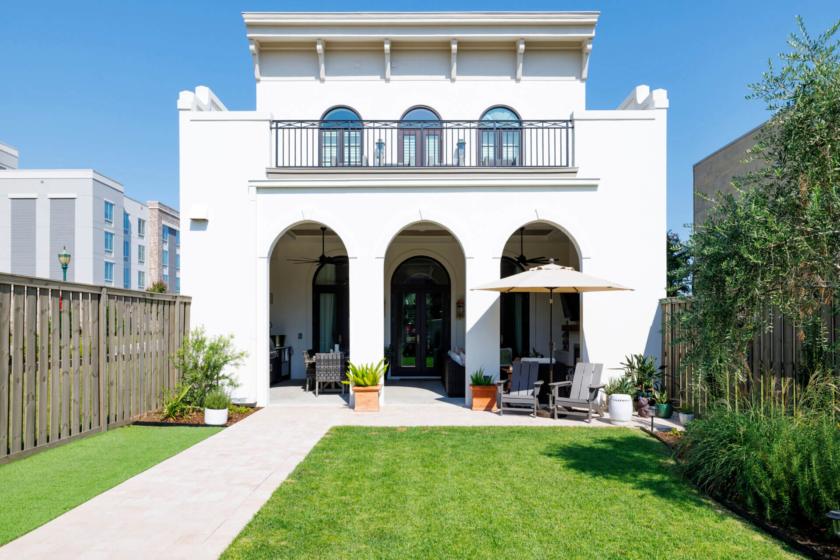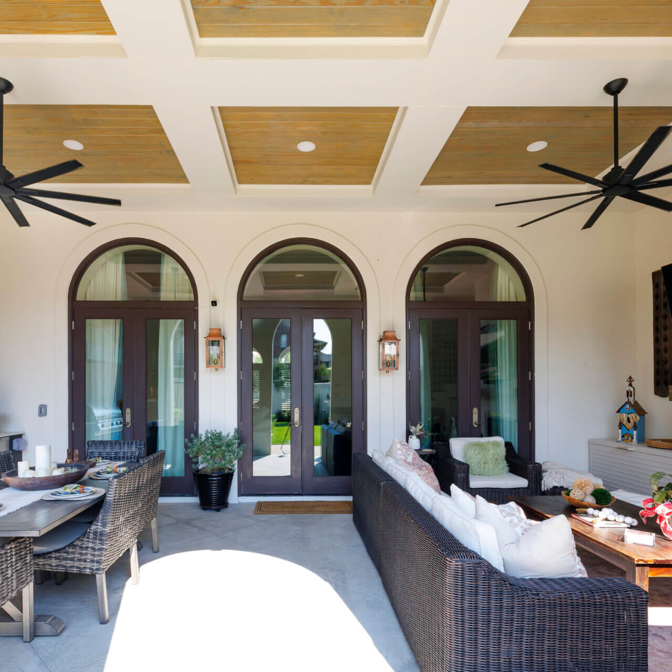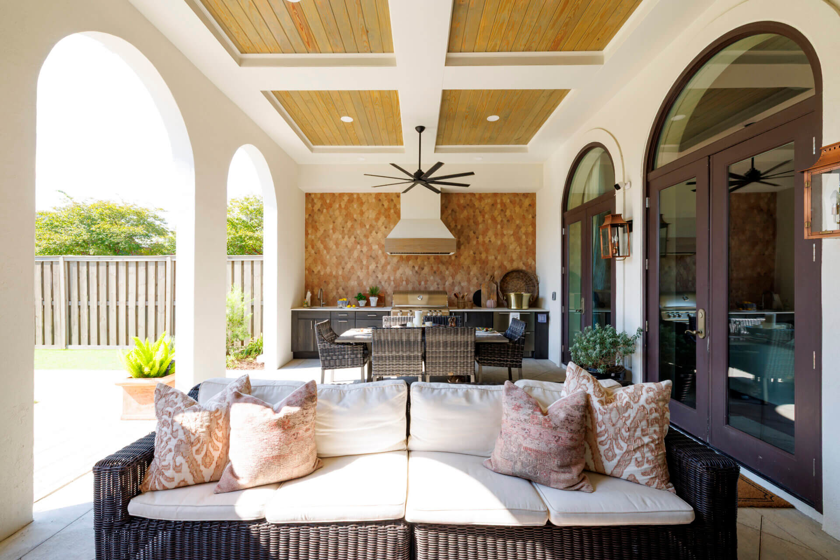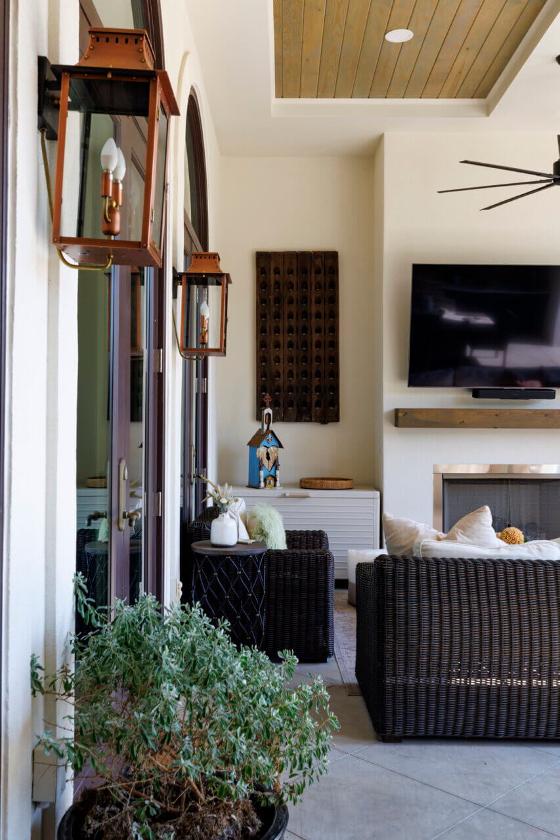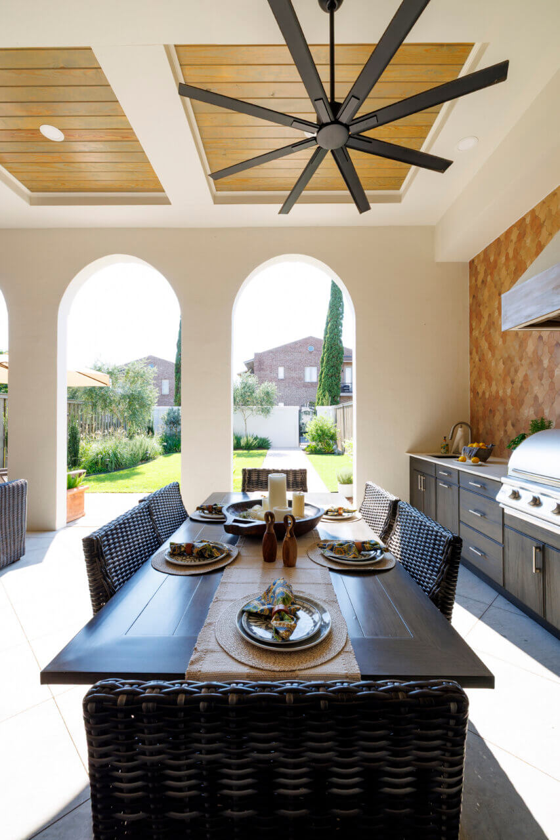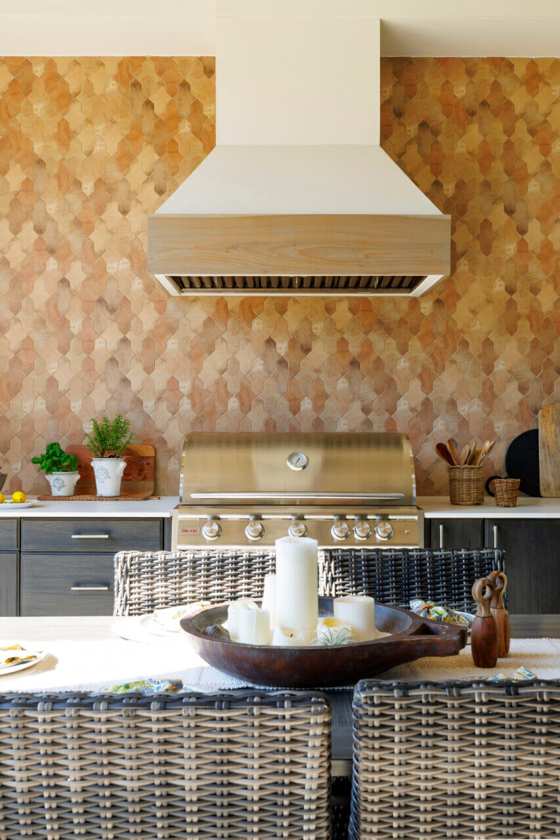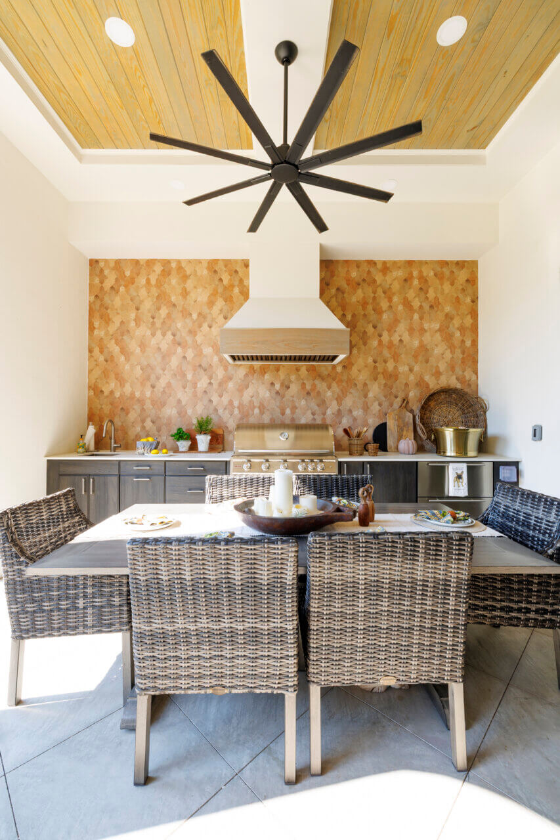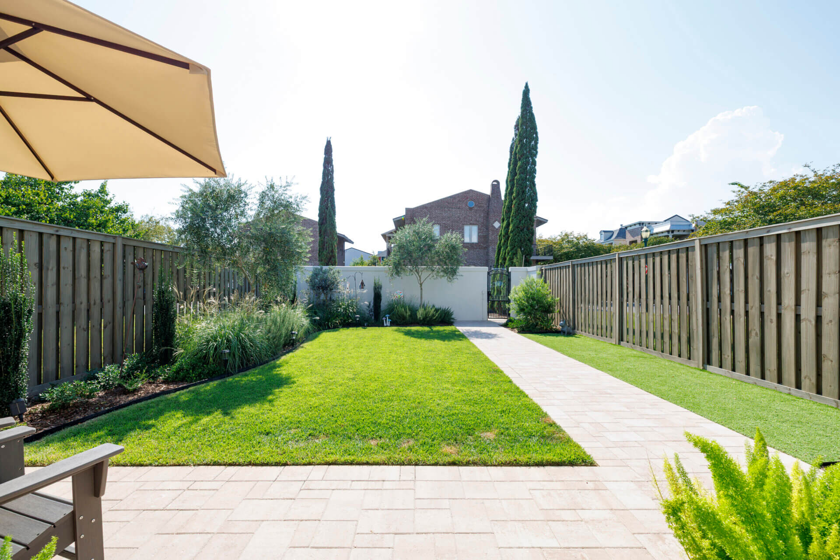This project is a stunning example of Modern Mediterranean architecture and design, creating a seamless and luxurious transition between the home’s interior and its outdoor living spaces.
The home’s exterior features a classic white stucco facade with elegant arched doorways and a second-story wrought-iron balcony, which are hallmarks of Mediterranean style. These architectural elements are not just for show; they are designed to connect the indoor and outdoor areas, emphasizing a resort-like lifestyle.
The covered patio is the heart of this project. It is a multi-functional space with a dedicated dining area and a comfortable lounge. A high-end outdoor kitchen serves as the centerpiece, featuring a premium stainless steel grill and dark cabinetry. The most striking element of the kitchen is the honeycomb-patterned tile backsplash, which adds a bold, earthy texture and a splash of personality.
Complementing the patio’s design are the coffered ceilings with recessed wood panels and modern, multi-blade ceiling fans, providing both visual interest and climate comfort. The patio also includes a cozy seating area with an outdoor fireplace and a television, making it a perfect spot for year-round entertaining.
The backyard continues the theme of a serene outdoor oasis. A well-maintained stone paver pathway leads through a lush, green lawn bordered by a simple wooden fence and mature landscaping, which adds to the private and tranquil atmosphere.
Overall, this project successfully blends traditional Mediterranean architectural features with modern amenities and a luxurious aesthetic, proving that an outdoor space can be as functional and stylish as its indoor counterpart.
